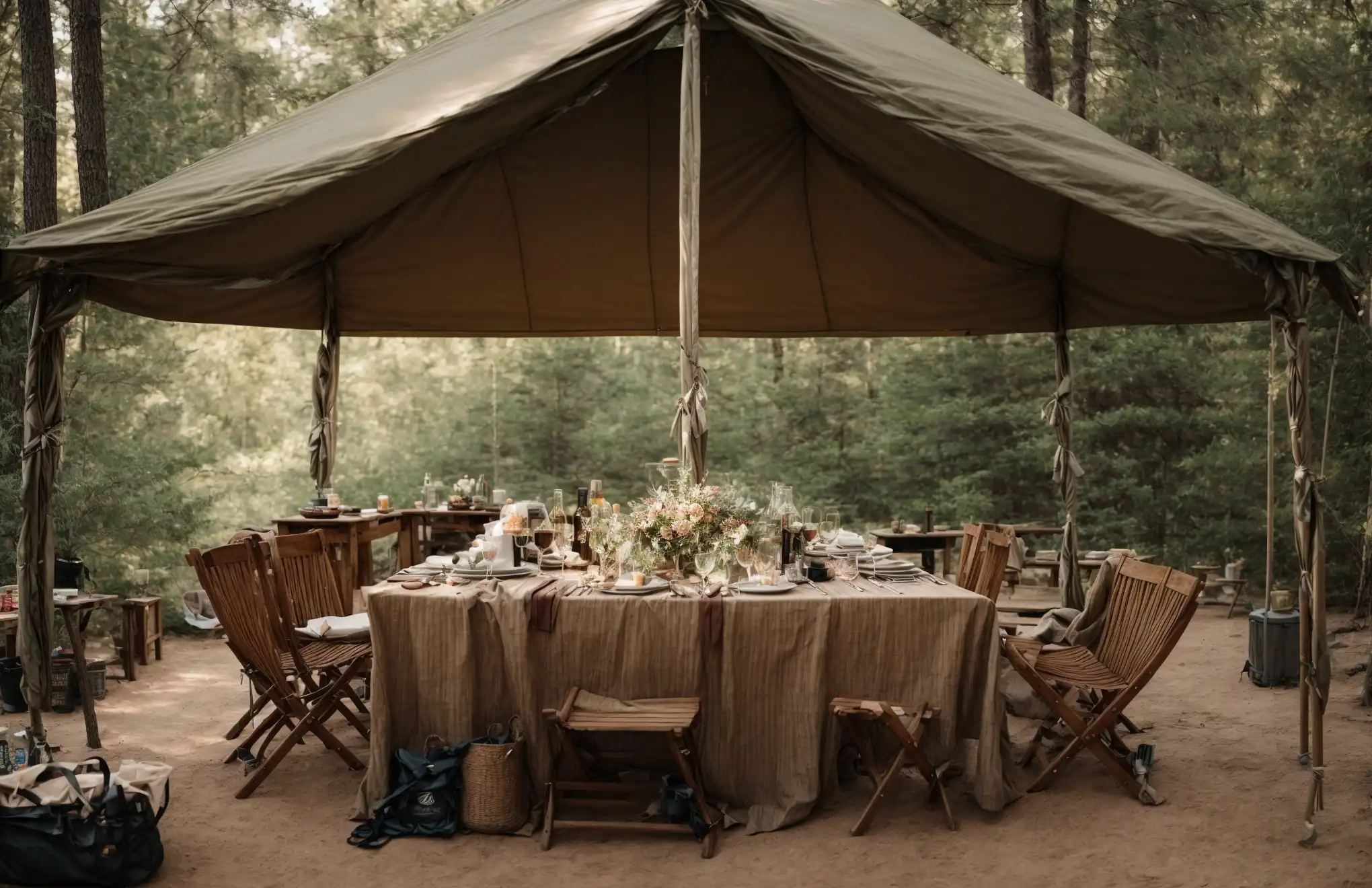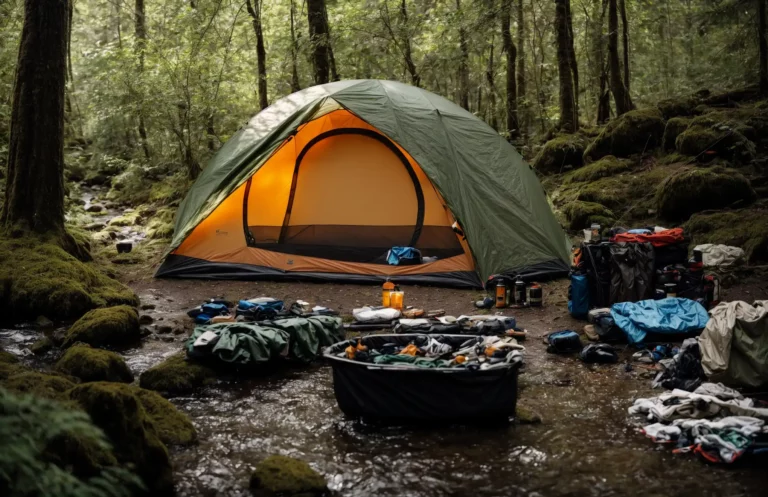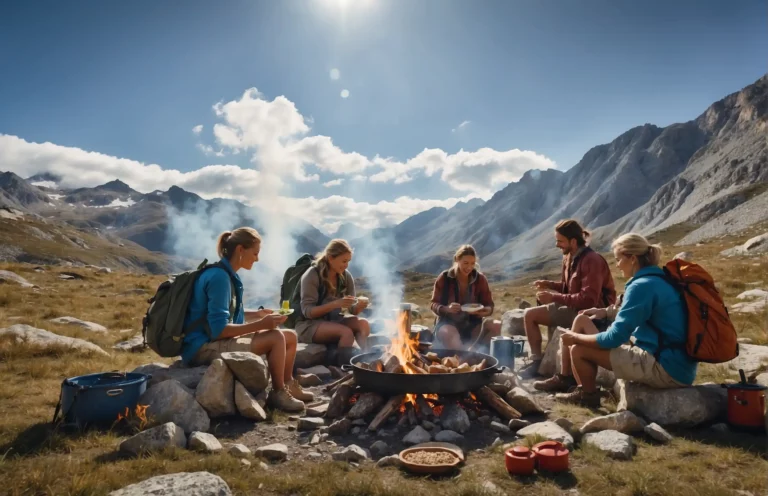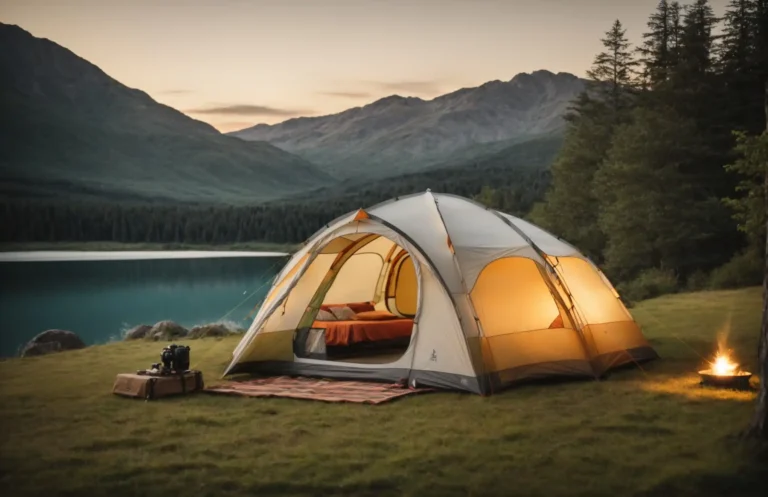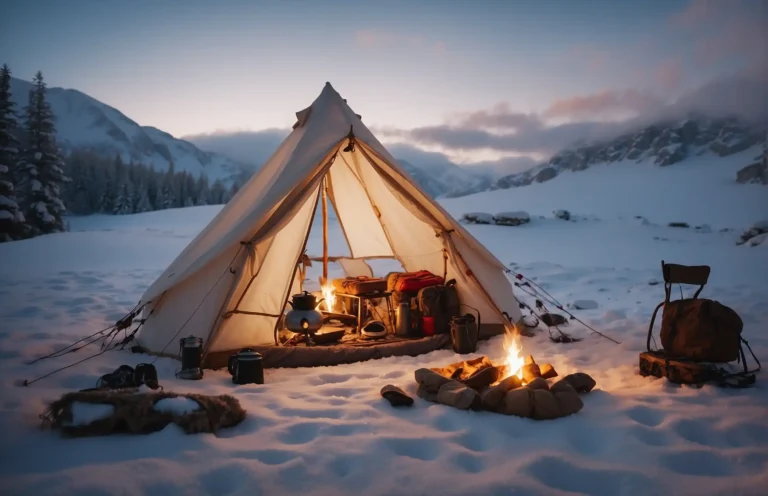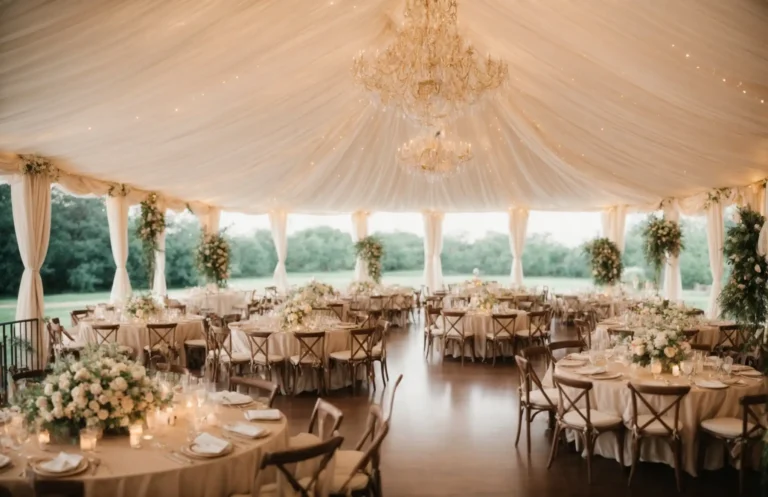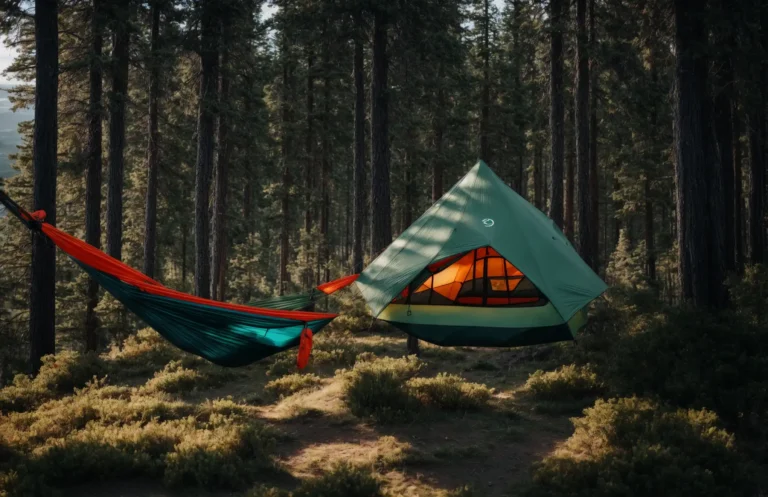How Many Round Tables Fit under a 20×40 Tent
A 20×40 tent can accommodate eight 60-inch round tables, seating 8-10 people each, with adequate space for chairs and comfortable guest movement.
Determining the layout for your event within a 20×40 tent is essential for an organized and comfortable experience. The capacity to house round tables is a common consideration, particularly for functions such as weddings, banquets, or corporate gatherings. A 20×40 tent offers 800 square feet of space, which is ample for various configurations.
Utilizing 60-inch round tables, which are a standard size for events, maximizes space while still providing ample flow for guest movement. Proper planning ensures every inch of the tent is used effectively without compromising on guest comfort. The strategic arrangement of eight round tables allows for an optimized floor plan, enabling event planners to create an inviting environment for attendees. Remember to account for additional space necessities like dance floors, buffet tables, or entertainment setups when planning your layout.
Understanding the Basics: Tent Dimensions and Round Table Sizes
Organizing an event that requires a tent and round tables can be quite the spatial puzzle. Maximizing your tent’s capacity while ensuring guest comfort is crucial. A 20×40 tent is commonly used for various gatherings such as weddings, corporate events, and family reunions. But how does one determine the number of round tables that can fit? It starts with grasping the tent dimensions and familiarizing oneself with the size and seating capacity of round tables.
Breaking Down Tent Measurements: The 20×40 Tent
The 20×40 tent is a sizable shelter, occupying 800 square feet of space. This size of tent is versatile for different event styles and layouts. When planning the arrangement of round tables, it’s essential to account for not just the tables themselves but also guest movement and other event essentials like buffet lines, dance floors, and pathways. Each table will also need additional space for chairs and service access, which should be considered when calculating the number of tables.
Choosing the Right Round Table: Common Dimensions and Seating Capacity
Selecting the appropriate round table for your event hinges on two key elements: table dimensions and seating capacity. Round tables come in several standard sizes, each able to accommodate a different number of guests.
| Table Diameter | Seating Capacity |
|---|---|
| 48 inches | 4-6 people |
| 60 inches | 8-10 people |
| 72 inches | 10-12 people |
To optimize your layout, consider a combination of table sizes that aligns with your guest list and event needs. For intimate gatherings, smaller tables might be preferable, whereas larger tables can foster a sociable atmosphere. Space efficiency and comfort should guide your table selection process.
By accurately gauging the tent’s dimensions and table sizes, you can create an inviting setting that allows for smooth guest interactions and an error-free service flow. With a clear understanding of these basics, event planners can skillfully orchestrate a harmonious layout under a 20X40 tent.
Space Planning Techniques for Round Tables in a 20×40 Tent
When planning an event, maximizing your space is crucial, especially when it comes to fitting tables into a tented area. For those working with a 20×40 tent, understanding the space planning techniques for round tables can make a significant difference. This blog provides insight into the optimal arrangement of round tables to ensure both aesthetic appeal and functional use of space.
Calculating the Optimal Table Arrangement
Choosing the right layout for round tables under a 20×40 tent depends on several factors such as table size and the number of guests. As a rule of thumb, each guest requires about 2 feet of table space. A typical round table of 60 inches diameter comfortably seats 8-10 guests. To calculate how many tables can fit:
- Determine the usable floor space: Deduct approximately 2 feet from each tent side for ease of movement, giving you a usable space of 16×36 feet.
- Allocate space for each table, including chairs and service area: A 60-inch round table with chairs requires approximately a 10×10 feet area.
- Divide the usable space by the area taken by each table to determine the total number of tables.
Based on these calculations, a 20×40 tent can typically accommodate 5 to 7 round tables, allowing for comfortable seating and movement.
Navigating Aisle Space and Occupancy Comfort
For a seamless guest experience, maintaining appropriate aisle space is essential. Creating adequate walkways between tables ensures guests can move comfortably and staff can serve efficiently:
- Ensure a minimum of 4 feet between tables to create comfortable aisle space.
- Adjust table arrangement to allow for wider aisles if your event requires extra space for movement.
- Balance the need for maximum seating with the importance of guest comfort and safety.
Appropriate spacing not only enhances the overall guest experience but also complies with safety regulations.
Utilizing Cad Programs and Apps For Tent Layouts
Modern technology offers a helping hand in planning the layout for your event. Utilizing CAD (Computer-Aided Design) programs and dedicated event planning apps can significantly simplify the process:
- Experiment with various layouts virtually before making a final decision.
- Use built-in templates or create custom designs to visualize the tent space with round tables.
- Consider software features that offer 3D views and the ability to import tent dimensions.
These tools not only assist in space planning but also provide a professional blueprint to share with your event team or clients.
Real-world Scenarios and Case Studies
Determining how many round tables can fit under a 20×40 tent is not just about dimensions and math. It requires a real-world application where factors such as comfort, accessibility, and specific event requirements must be considered. Let’s dive into some case studies covering different event types to unveil practical arrangements that cater to varying needs. Each situation illuminates unique approaches tailored to maximize the space available.
Wedding Receptions: A Case Study on Table Arrangement
Wedding receptions are all about creating intimate spaces where guests can dine and dance. Utilizing a 20×40 tent, planners often opt for 60-inch round tables that comfortably seat 8 people each. Through a recent case study, it was observed that:
- A total of 10 round tables were arranged, accommodating 80 guests.
- Space was left for a central dance area, a DJ booth, and a buffet line.
- The optimal layout included aisles of at least 3 feet width for easy movement.
Corporate Events: Maximizing Networking Opportunities
Corporate events require strategic table placement to foster networking. Round tables facilitate face-to-face interaction, making them a popular choice. For instance, a tech conference deployed:
- 12 round tables, focusing on space optimization over large walkways.
- Each table seated 6 guests instead of 8 to encourage closer conversations and connection.
- Organizers left room for presentation equipment and refreshment stations.
Trade Shows: Effective Use of Tent Space for Exhibitors
Trade shows demand efficient use of space to accommodate exhibitors and attendees. Tables are often replaced with booths or exhibition stands. A recent trade show layout under a 20×40 tent included:
| Exhibit | Quantity | Size |
|---|---|---|
| Booths | 15 | 8×8 |
| Info Desks | 2 | 6×2 |
| Aisles | N/A | 3 feet wide |
These layouts achieved an effective flow of traffic, allowing exhibitors to engage with visitors and conduct demonstrations without feeling cramped.
Know more: How Many Tables Fit in a 10X10 Tent
Additional Considerations and Pro Tips
Planning a spectacular event under a 20×40 tent involves much more than just fitting round tables. You’ll need to consider several additional elements like space for buffet lines, dance floors, and stages. Plus, unpredictable weather conditions could throw a wrench in your plans. This section offers valuable pro tips and essential considerations to ensure your event goes off without a hitch, no matter what surprises may come your way.
Accounting For Buffet Lines, Dance Floors, and Stages
When deciding on the layout of your tent, remember to allocate space for features other than seating. Here’s a quick guide:
- Buffet Lines: Require at least 100 square feet. Ensure attendees have enough room to move freely, without crowding the tables.
- Dance Floors: The rule of thumb is 2-4 square feet per person. For a moderate crowd, plan for at least a 200 square foot dance area.
- Stages: A small band needs roughly 100 square feet, while a speaker might only require a 20 square foot stage. Adjust according to your event’s specific entertainment needs.
Subtract the area these attractions occupy from your tent space to get the revised area available for tables.
Adjusting For Inclement Weather: Factor in Rain and Wind
Always prepare for the possibility of rain or wind impacting your event:
- Rain: Ensure all electronic equipment is covered, and have extra sidewalls ready to attach to the tent if needed.
- Wind: Securely anchor the tent and any lightweight decor. Consider wind-resistant centerpieces to prevent mishaps.
Allocating just a bit more space per table can help create walkways that remain accessible, even with bad weather gear in place.
Expert Tips For Quick Setup and Tear-down
Making sure your event runs smoothly includes efficient setup and tear-down processes. Follow these expert tips to save time and prevent headaches:
- Plan: Before the event, draw a detailed floor plan marking the exact position for each table, chair, and additional feature.
- Teamwork: Assemble a capable team and assign clear roles and responsibilities to streamline the setup process.
- Label: Using labels or colored tape can help designate where each item needs to go, making it easier for everyone.
- Checklist: Create a checklist for setup and tear-down to ensure nothing is missed and everything is accounted for.
- Storage: Have a designated area for storing packed items, keeping the process orderly and efficient.
Implementing these strategies will greatly reduce stress and enhance the overall experience for both the setup crew and your guests.
Conclusion
Choosing the right number of round tables for a 20×40 tent is crucial for any event. We’ve explored the factors affecting table arrangement for optimal space utilization. Remember, comfort and accessibility are key. For your next gathering, plan effectively to ensure a seamless, enjoyable experience for all your guests. Join a community that celebrates the outdoors. Visit our Learning section at Outdoor Awaits for all your camping needs.

