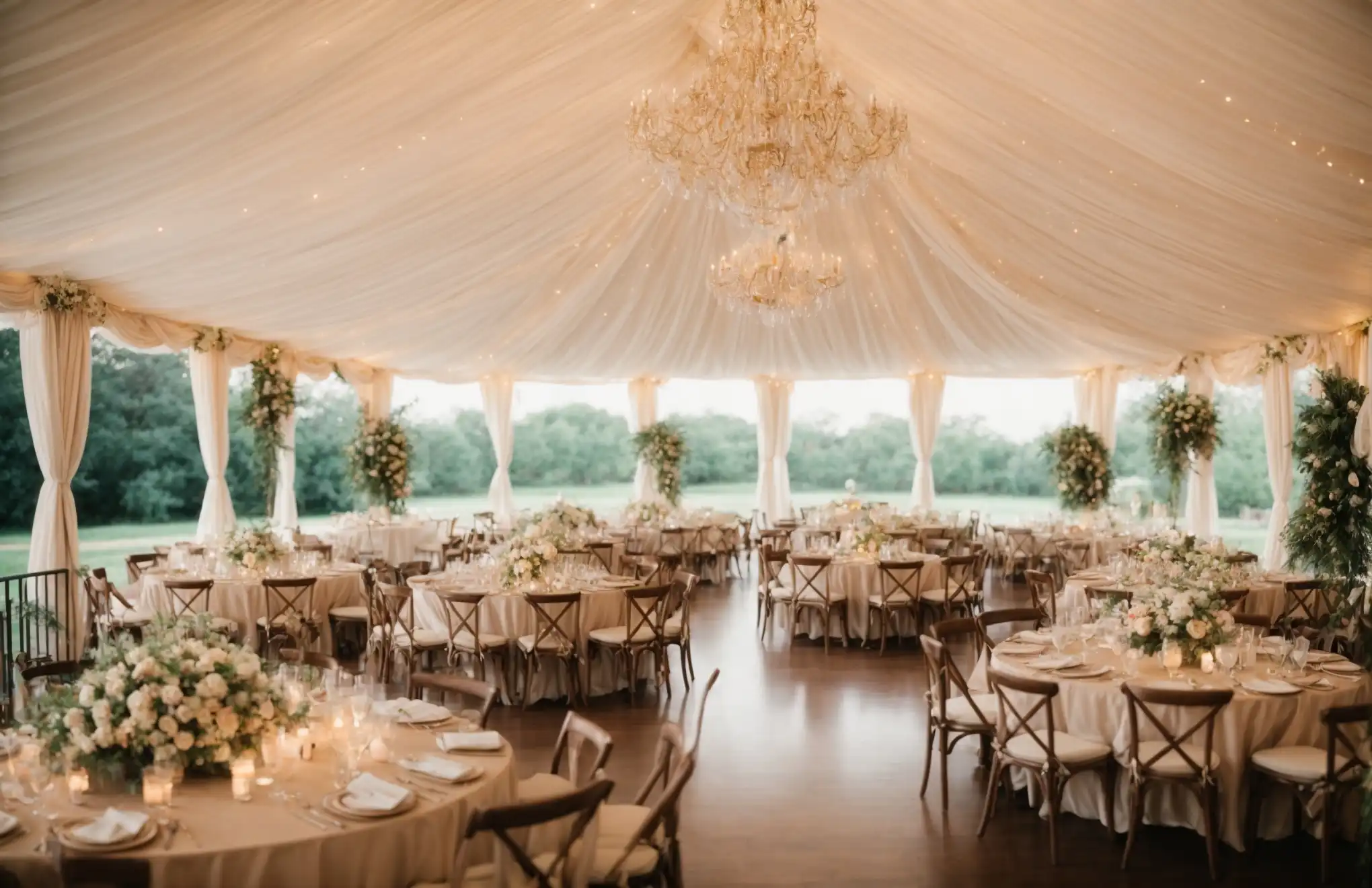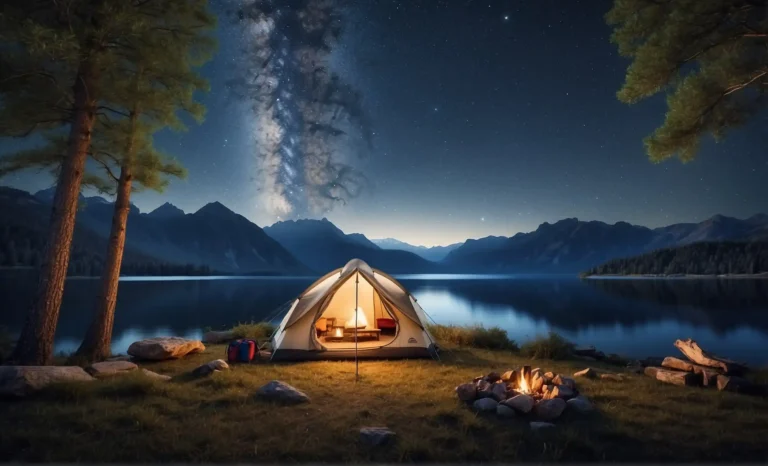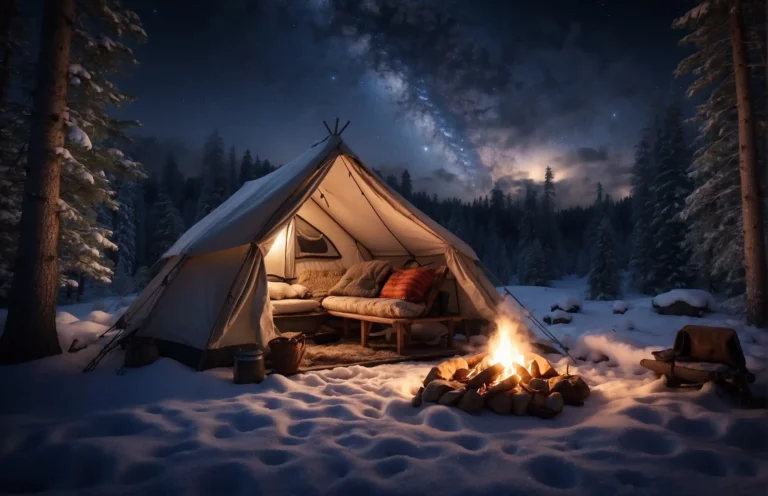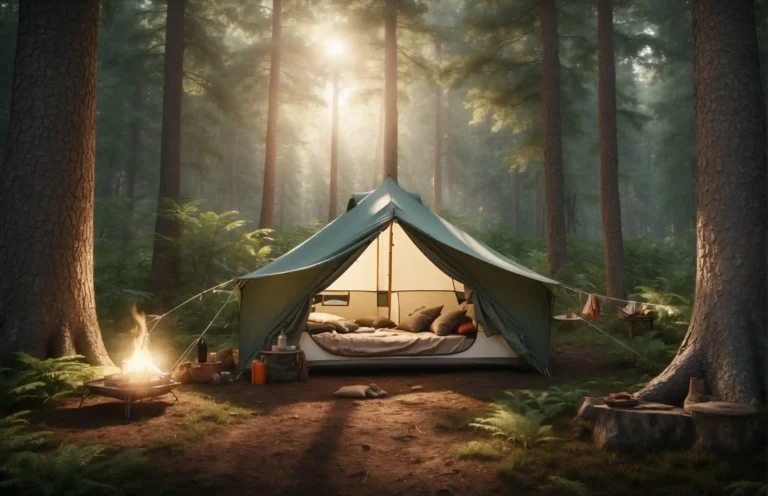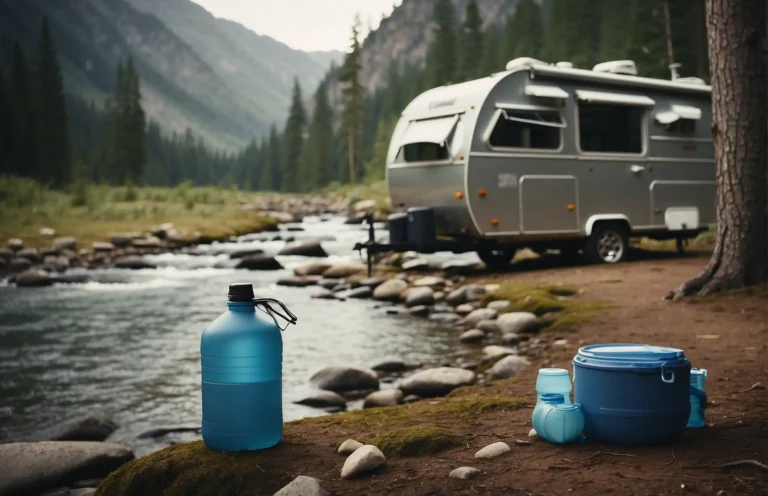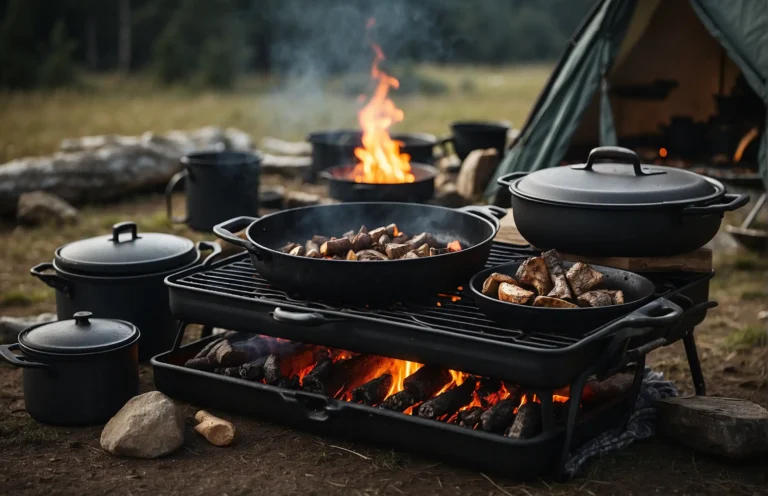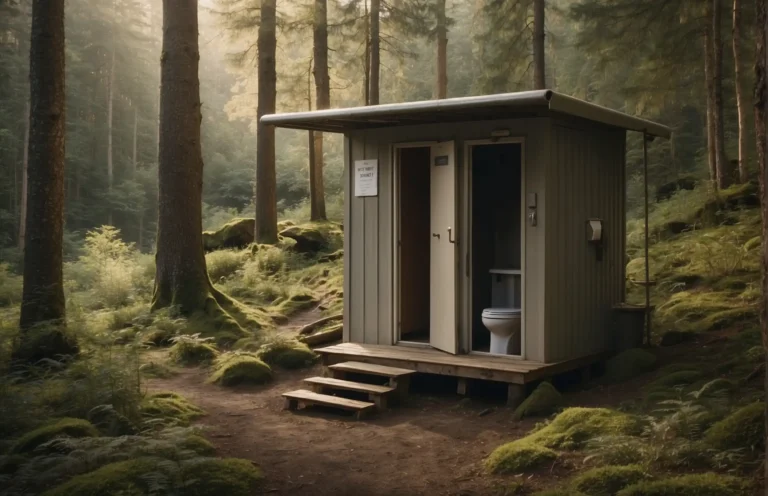How Many Tables and Chairs Can Fit under a 20×20 Tent
A 20×20 tent can typically fit 48 chairs and 6 tables, ideal for events like small gatherings or outdoor dining setups.
A 20×20 tent is a popular choice for outdoor events, providing 400 square feet of covered space, ideal for small to medium gatherings. Whether you’re planning a wedding, a family reunion, or a corporate event, the layout of your space is crucial for comfort and functionality.
The capacity of a tent to accommodate tables and chairs depends on the planned activities and setup style. A theater-style setup will differ significantly from a dining arrangement or a cocktail party layout. It’s important to consider the space required for aisles, buffet lines, and entertainment areas when planning your event layout. Careful planning ensures that your event under a 20×20 tent runs smoothly, allowing guests to move comfortably and enjoy the occasion.
About Event Planning With a 20×20 Tent
When it comes to event planning, choosing the right-sized tent is crucial for the comfort of your guests and the overall success of your gathering. A 20×20 tent is a popular option, offering a versatile space that can be tailored to a variety of events. Whether you’re hosting a wedding reception, a birthday party, or a corporate event, understanding how to maximize this space is key to an unforgettable experience.
Understanding the 20×20 Tent Space
The 20X20 tent delivers 400 square feet of usable space – ample room for a range of setups and styles. To envision this, imagine an area slightly larger than a typical two-car garage. The capacity for seating and tables under such a tent generally ranges from 32 to 40 guests for a seated dinner, allowing approximately 10 square feet per person. This estimate includes space for round or rectangular tables while leaving enough room for aisle space, ensuring ease of movement for your guests.
| Seating Style | Guest Capacity |
|---|---|
| Banquet (rectangular tables) | 40 guests |
| Round tables (8 per table) | 32 guests |
| Cocktail (stand-up) | 66 guests |
| Ceremony (chairs only) | 50-60 guests |
Importance of Strategic Layout For Events
Creating a strategically planned layout is vital to enhance guest interaction and event functionality. A well-thought-out arrangement allows for natural flow, making it easy for guests to navigate the event space, mingle, and participate in activities. It also plays a crucial role in the placement of key areas such as the dance floor, buffet line or bar, ensuring these features are accessible but do not disrupt the general movement and enjoyment of the event.
- Dance Floor: Allocate a central space for the dance floor, conducive to guest participation.
- Buffet/Bar Area: Situate food and drink stations for efficient traffic flow and easy access.
- Seating: Arrange with ample aisle space for guest comfort and service provisions.
Factors Influencing Space Optimization
Several factors can influence how you maximize the space within a 20X20 tent. These include the type of event, the desired atmosphere, and functional requirements such as catering and entertainment spaces. Remember to account for additional elements like a DJ booth, gift tables, or AV equipment, which can significantly impact the layout and flow of the tent.
- Type of Event: Weddings may require a different layout compared to corporate events.
- Desired Atmosphere: A formal setting would have different space needs than a casual gathering.
- Entertainment/Catering Needs: Accommodate space for these services without compromising guest comfort.
By considering each of these essential factors, planners can ensure the 20X20 tent provides an efficient, comfortable, and inviting environment that meets all the event’s needs and delights attendees.
Calculating Maximum Capacity
When determining how many tables and chairs can fit under a 20×20 tent, it’s essential to carefully consider the dimensions and arrangements of these furnishings. An ideal setup balances maximum utility with guest comfort. This section will guide you through the steps to calculate the perfect arrangement for your event space.
Standard Table and Chair Dimensions
Understanding the standard sizes of tables and chairs is crucial to accurately assess how many of each can be accommodated within a 20×20 tent. Here’s what you should know:
- Standard banquet tables usually measure 6 to 8 feet in length and 30 inches in width.
- Round tables often come in diameters of 48, 60, or 72 inches.
- A standard folding chair has a width of approximately 18 inches.
Space Allotment Guidelines For Comfort
To ensure guest comfort, space allocation for each person is essential. Consider these guidelines:
- Allocate about 10 to 12 square feet per person at banquet tables for optimal comfort.
- For round tables, a minimum of 12 square feet per person will provide ample elbow room.
- Always remember to factor in space for aisles, buffet lines, and dance floors.
Schematic Approaches To Maximize Seating
Maximizing seating capacity while maintaining a pleasant environment involves strategic planning. Utilize the following schematic approaches:
- Implement a floor plan: Sketch a to-scale layout to visualize the arrangement and flow of the space effectively.
- Choose the right table shape: Round tables tend to fit fewer people but offer a more intimate setting, whereas rectangular tables maximize capacity.
- Optimize aisle width: Balance the need for easy movement with the desire to maximize seating by aiming for aisle widths of approximately 24 to 30 inches.
By incorporating these guidelines and approaches, you can effortlessly orchestrate a functional and comfortable 20×20 tent arrangement. Use them as a starting point to create a memorable and well-space-managed event.
Also know: How Many Tables Fit in a 20×40 Tent
Furnishing Styles and Layouts
When organizing an event under a 20×20 tent, the arrangement of tables and chairs is pivotal in defining the event’s success. With the right layout, you can optimize space, create flow, enhance guest interaction, and ensure functionality. But what furnishing styles work best, and how do they impact your available space? Let’s explore various configurations and their spatial requirements to help you make the best choice for your event.
Round Vs. Rectangular Tables: Spatial Implications
Choosing between round and rectangular tables greatly affects how many guests you can accommodate under a 20×20 tent. Round tables typically measure either 60 inches, seating 8-10 guests, or 72 inches, accommodating 10-12 guests. In contrast, rectangular tables are often 6 or 8 feet in length, comfortably seating 6-8 and 8-10 guests respectively.
| Table Shape | Size | Seating Capacity | Number of Tables |
|---|---|---|---|
| Round (60 inch) | 5 feet | 8-10 | 4 |
| Round (72 inch) | 6 feet | 10-12 | 3 |
| Rectangular (6 feet) | 6 feet | 6-8 | 5 |
| Rectangular (8 feet) | 8 feet | 8-10 | 4 |
Round tables encourage conversation and offer an elegant look but take up more space. On the flip side, rectangular tables maximize the tent’s square footage, allowing for additional guests but may inhibit flow if not arranged properly.
Banquet, Classroom, and Cocktail Layouts
Differing event types call for unique setups. Banquet-style seating is common for formal dinners, utilizing round tables to foster an intimate atmosphere. Expect to fit up to 40 guests with round tables or 50 with rectangular tables. Classroom setups are ideal for conferences or presentations, where rows of rectangular tables facing the front of the tent facilitate focus and note-taking. This configuration can accommodate approximately 40 attendees. Lastly, cocktail layouts remove seating altogether, opting for high-top tables and open space to encourage mingling and casual interaction, fitting around 65 guests comfortably.
- Banquet-style: 40-50 guests
- Classroom layout: ~40 attendees
- Cocktail setup: ~65 guests
Creative Configurations For Special Occasions
For events necessitating a special touch, creative configurations can transform a 20×20 tent space. Try a U-shaped layout for interactive workshops, allowing up to 30 guests. A conference-style layout with a hollow square or rectangle fosters discussion among up to 35 attendees. Finally, consider a cabaret setup, with round tables partially surrounded by chairs, combining the benefits of round table interaction with additional floor space, this layout works well for groups of 30-40.
- U-shaped: Up to 30 guests
- Conference style: Up to 35 attendees
- Cabaret setup: 30-40 guests
Know more: What Size Tent Fits a Queen Air Mattress
Practical Considerations and Tips
When planning an event under a 20X20 tent, understanding the practical considerations for the placement of tables and chairs is crucial. Such knowledge not only maximizes the space but also ensures comfort and movement fluidity for guests. Here’s how you can smartly navigate local regulations, accommodate necessary amenities, and get advice for a smooth setup and takedown.
Navigating Local Regulations and Safety Standards
Familiarity with local regulations is essential when arranging an event. Always ensure that the layout of tables and chairs adheres to any fire safety standards and allows for clear emergency exits. Consulting with the tent rental company and local authorities can provide vital information regarding capacity limits and spacing requirements.
Accommodating Amenities and Accessibility
Aside from the core setup, remember to allocate space for additional amenities such as a dance floor, buffet line, or bar area. Always maintain an accessible environment for all guests, including those with disabilities. This involves keeping aisles wide and unobstructed, and planning seating that accommodates everyone comfortably.
Advice For Efficient Setup and Takedown
For an efficient setup and takedown, consider creating a detailed floor plan in advance. Use lightweight furniture to facilitate quick changes, and implement a system of team coordination for efficient execution. Remember that strategic planning in these stages can save a significant amount of time and effort.
| Type of Event | Number of Tables | Number of Chairs per Table | Total Seating Capacity |
|---|---|---|---|
| Banquet Style | 8 | 8 | 64 |
| Cocktail Setup | 5 (High-tops) | 4 | 20 |
| Conference/Seminar | 8 | 3 (Per side) | 48 |
| Ceremony Style | 0 | 0 (Chairs only) | 100 (Chairs in rows) |
- Avoid overcrowding – Keep movement routes unobstructed.
- Consider table shape – Round tables commonly seat more guests in a smaller area without impeding line of sight.
- Adapt for activities – Reserve space for any planned activities or entertainment.
Conclusion
Wrapping up our guide, understanding your 20×20 tent’s spatial dynamics is crucial. Aim for comfort and style to ensure your guests’ delight. Whether it’s a small gathering or a lavish banquet, space planning makes all the difference. Now, you’re ready to create memorable events with ease.
Looking for your next camping inspiration? Check out our Learning section at Outdoor Awaits for all the latest tips and tricks. Remember, strategic seating is key!

