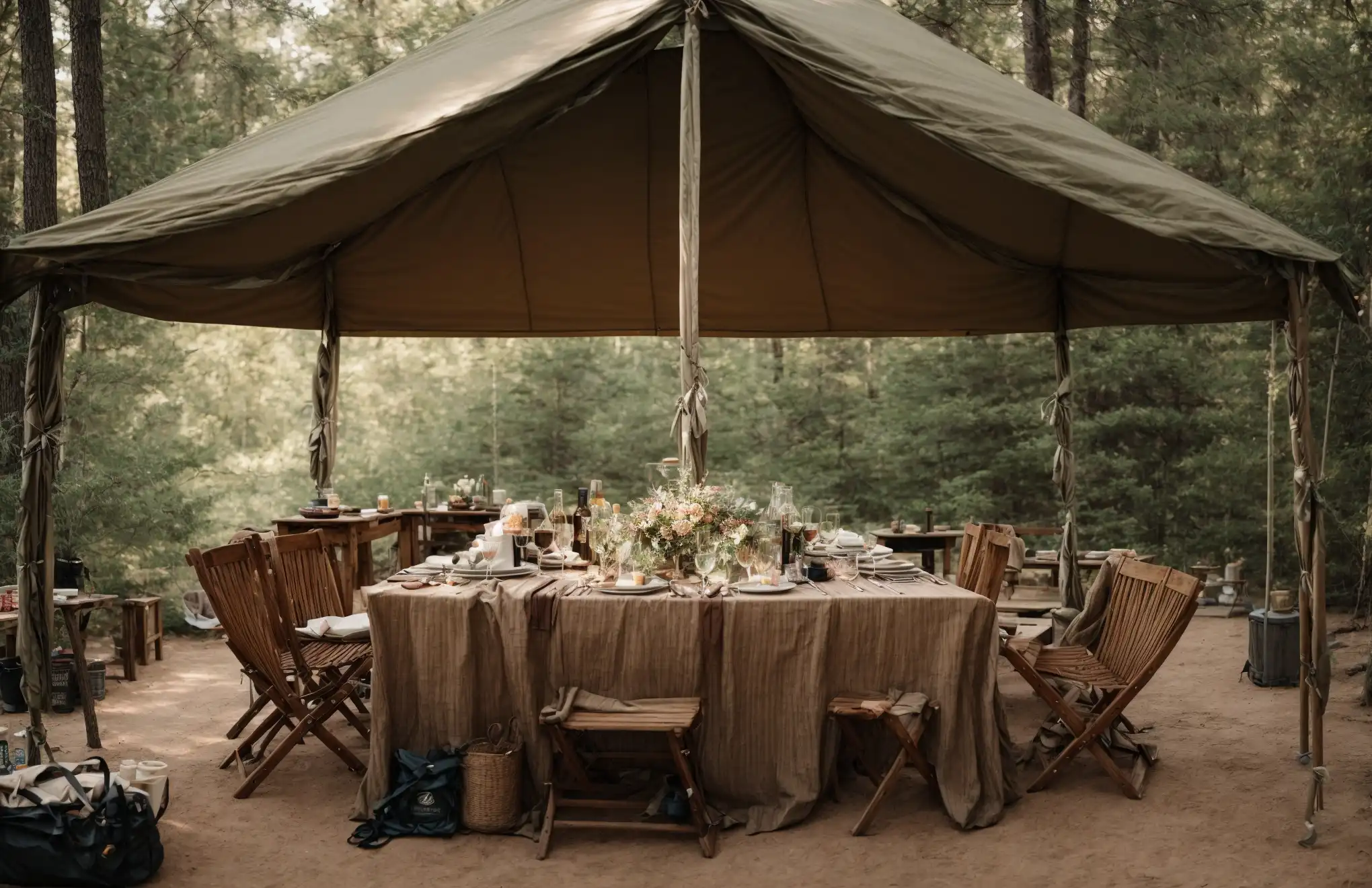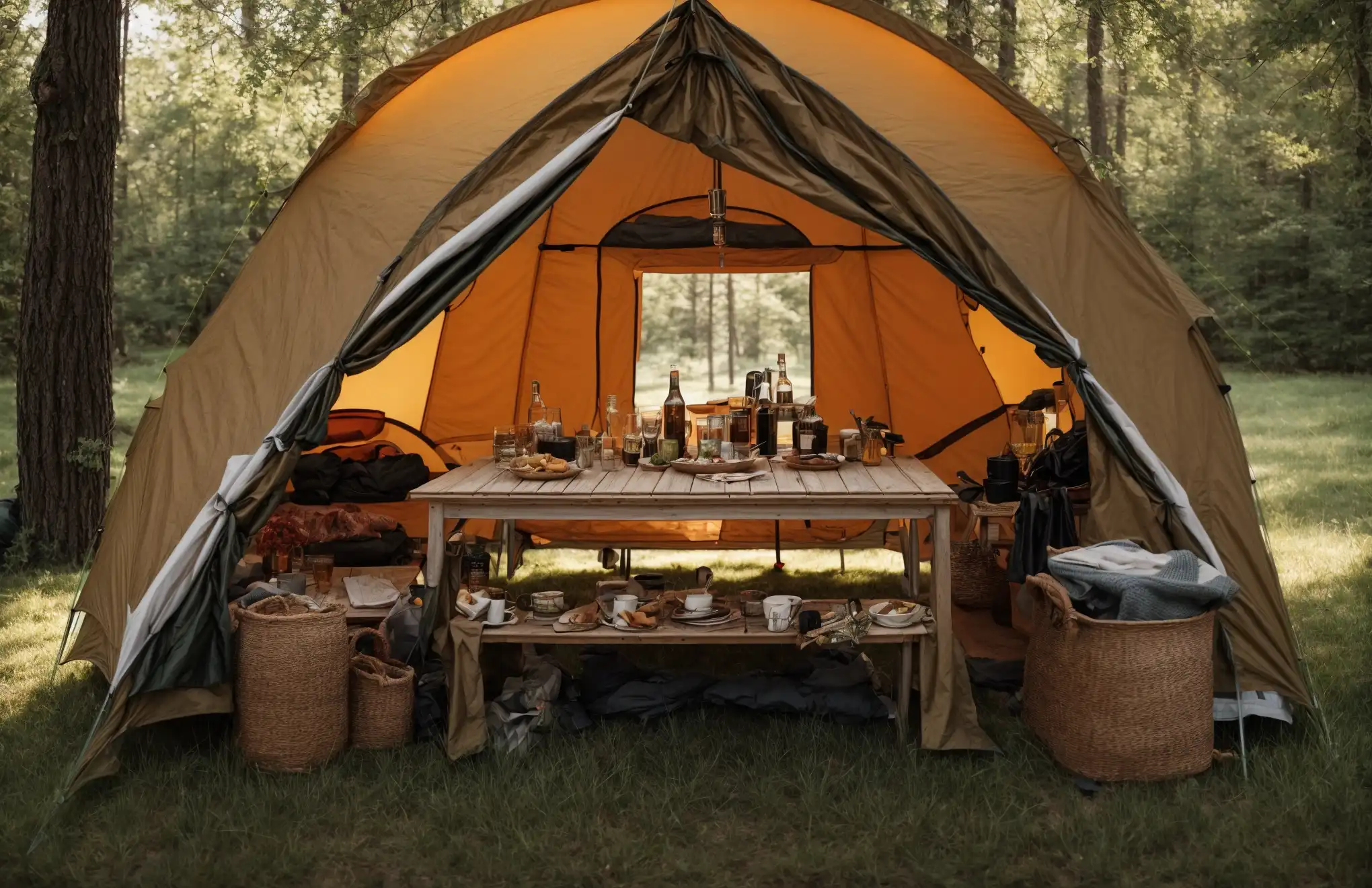A 10X10 tent can typically accommodate one large table or four to six smaller tables. Consideration must be given to guest movement and comfort.
Planning an event requires meticulous attention to space arrangement, especially when it’s an intimate outdoor affair. A 10×10 tent, which is 100 square feet, represents the perfect balance for a cozy yet comfortable setting. Determining the number of tables that can fit inside directly influences the event’s flow and functionality.
This calculation is pivotal for event planners and hosts aiming to maximize their space while ensuring a pleasant experience for attendees. Selecting the right table size and shape is crucial; round tables often increase sociability among guests, whereas rectangular tables offer a more structured layout. The final table arrangement should also leave enough room for guests to move freely, promoting a relaxed and engaging atmosphere.
About Tent Events
Welcome to the magical world of tent events, where open skies and gentle breezes complement the joyous occasions celebrated beneath the canvas. Whether it’s a wedding reception, a corporate function, or an outdoor festival, tents offer an enchanting escape that turns gatherings into memorable landmarks. Tent events provide the perfect blend of nature’s beauty with the comfort of a controlled environment, making them an ideal choice for hosts aiming to impress.
The Allure of Outdoor Events: Versatility of Tents
The charm of hosting an event outdoors is undeniable. Tents bring a fluid versatility that allows them to transform any open space into a bespoke venue. From elegant canopies that shelter intimate gatherings to sprawling marquees that accommodate grand celebrations, tents are as flexible as your imagination. Attendees revel in the atmosphere of a natural setting while enjoying shelter from the elements, making tents a popular choice regardless of the occasion. Fresh air, scenic backdrops, and the freedom to design a unique layout are just a few reasons why outdoor tent events continue to captivate hearts.
Understanding Tent Dimensions and Space Considerations
Grasping the nuances of tent sizes and spatial planning is crucial for a successful event. A 10X10 tent, often considered a standard unit for small to medium gatherings, cleverly balances cozy space with ample room for guests. To optimize the experience of attendees, considerations must include not only the number of tables but also the flow of movement, space for catering, and areas for any additional features like dance floors or stages. Effective layout ensures an enjoyable event where guests can interact comfortably and partake in the festivities.
| Type of Table | Size | Capacity | Space per Table |
|---|---|---|---|
| Banquet Table | 6ft x 2.5ft | 6-8 people | 30 sq. ft. |
| Round Table | 5ft diameter | 8 people | 10 sq. ft. per person |
| Cocktail Table | 2ft diameter | 2-4 people | Minimal |
For a 10X10 tent, space allocation typically depends on the type and size of tables used. Assuming each guest requires approximately 10 sq. ft. of space for comfort, a 100 sq. ft. area can accommodate a variety of layouts:
- One banquet table fitting 6-8 guests, with room for movement
- Two cocktail tables for a more casual and stand-up event
- A single round table, allowing for a more intimate setting
Note: These configurations leave space for essential pathways and do not account for extra features like entertainment setups or buffet lines. Custom arrangements require careful planning to avoid overcrowding.
Determining Table Capacity For a 10×10 Tent
Whether planning a wedding, corporate event, or a family reunion, understanding the capacity of your tent is essential for creating a comfortable and functional space. A 10×10 tent offers a compact yet versatile area for hosting a variety of events. Deciding on the correct number and arrangement of tables is crucial to maximize the use of your space while ensuring guests can move around freely. Let’s explore the capacities and strategies to optimize your event under a 10×10 canopy.
Standard Table Sizes and Their Space Requirements
The size of tables you choose has a direct impact on how many can fit within a 10×10 tent. Here are the standard table sizes and how much space they require:
| Table Type | Size | Seating Capacity | Recommended Space |
|---|---|---|---|
| Round Table | 60 inches | 8-10 | 100 sq ft |
| Banquet Table | 6 feet | 6-8 | 30 sq ft |
| Cocktail Table | 30 inches | 2-4 | 10 sq ft |
Take into account not only the space each table occupies but also the clearance needed for guest movement and service areas. A standard round table needs additional space for chairs and guests to sit comfortably without feeling crammed.

Optimal Table Arrangement Strategies
Strategizing the layout of tables within a tent is akin to a game of Tetris. Here are some effective arrangement strategies:
- Central Aisle: Place tables on either side of a central aisle for easy movement.
- Perimeter Seating: Tables around the edges maximize central space for activities.
- U-Shaped Arrangement: Encourages interaction and leaves open space in the middle.
Experiment with different layouts using event planning software or a simple sketch to determine the most practical arrangement for your needs. Remember, accessibility and flow are key factors in any optimal design.
The Impact of Additional Event Elements on Space
A variety of additional elements could affect how many tables fit in a 10×10 tent. These may include:
- Dance Floors: If a dance floor is part of the event, it will significantly reduce the number of tables.
- Buffet Line: Space for guests to line up and servers to maneuver around the buffet area is necessary.
- Entertainment: DJs or bands require space for equipment and performance.
Consider the purpose of your event and allocate space accordingly. Keeping a balance between functional and free space ensures a successful event experience for everyone involved. Take a detailed approach to planning, anticipating the needs and comfort of your guests in relation to the space available.
Learn more: What Not to Bring Camping
Maximizing Your 10×10 Tent Space
When faced with the challenge of setting up an event in a limited area, every square inch counts. A 10×10 tent might seem compact, but with the right planning and layout, it can host a surprising number of guests and activities. The key lies in smart space management and strategic furniture arrangements that enable functionality without compromising on style or comfort. Discover creative layout strategies, space-saving furniture tips, and the clever use of vertical space to transform your 10×10 tent into a welcoming and efficient area for any occasion.
Creative Layouts For Enhanced Space Utilization
The art of increasing the usable space in your 10×10 tent begins with a well-thought-out layout. Forget the traditional row-and-column seating arrangement and think outside the box with these innovative layout designs:
- U-shaped or V-shaped seating to invite conversation and utilize corners effectively.
- Circular tables to optimize flow and facilitate better interaction among guests.
- A cocktail setup with high-top tables, which not only saves space but encourages mingling.
Furniture Selection and Space-saving Tips
Choosing the right furniture is crucial in maximizing the space of your 10X10 tent. Selecting multi-functional and appropriately sized pieces will make a noticeable difference:
- Opt for foldable or stackable chairs and tables that can be easily rearranged as needed.
- Maximize floor space with items like wall benches that hug the perimeter.
- Select tables with a slender profile to ensure they don’t overwhelm the limited space.
Implementing these space-saving strategies will not only make your tent feel more open but also improve guest comfort.
Incorporating Vertical Space For Improved Functionality
An often overlooked element in maximizing tent space is the use of vertical planes. Elevating elements can dramatically improve functionality:
- Utilize hanging organizers or shelves for supplies and decorations to free up table space.
- Implement overhead displays or lighting to draw the eye upward and create an illusion of more space.
- Consider tall, narrow plants or banners for decor that don’t consume valuable ground area.
By leveraging the vertical dimension, your 10X10 tent can accommodate more while maintaining a clutter-free environment.
Real-world Considerations and Pro Tips
When planning an event with a 10×10 tent, it’s essential to tackle Real-World Considerations and Pro Tips that ensure optimum use of space. Not only is the number of tables important, but also their arrangement to facilitate guest movement, accessibility, and adherence to safety guidelines. Expert advice can help maximize comfort and functionality within the confines of this cozy yet adaptable space.
Accounting For Guest Movement and Comfort
Planning an event requires careful consideration of how guests will navigate through the space. A 10×10 tent can typically accommodate 10-12 guests seated at round tables or up to 16 at banquet tables. To ensure comfort, keep these pro tips in mind:
- Allocate at least 2 feet between tables for chair clearance and guest movement.
- Consider the flow of traffic when planning the layout, leaving ample space for guests to enter and exit the tent with ease.
- Avoid overcrowding by opting for fewer tables, which can enhance the overall event experience.
Accessibility and Safety Guidelines
Safety and accessibility are paramount in event planning. For a 10×10 tent, it’s crucial to incorporate these considerations:
- Ensure all emergency exits are clear and marked, with at least one exit for every 50 guests.
- Adhere to ADA guidelines, providing accessible seating and pathways for guests with disabilities.
- Maintain a clear pathway of at least 36 inches wide to allow for emergency personnel and equipment.
Expert Advice on Tent Space Optimization
Leveraging expert advice can lead to innovative ways to optimize space within a 10×10 tent. Here’s how:
- Select the right table shapes: Round tables may seat fewer people but take up more space. Rectangular tables, on the other hand, can be placed end-to-end for better optimization.
- Use minimalistic furniture: Choose chairs and tables that are sleek and don’t overpower the space.
- Vertical space is your friend: Think about using vertical elements like tall centerpieces to draw the eye upwards and create an illusion of more space.
Remember, careful planning and adherence to these tips can make your 10×10 tent appear spacious and inviting.
Conclusion
Deciding on the number of tables for your 10×10 tent event just got simpler. Embrace the magic number of four round tables for intimate settings or maximize space with six banquet-style arrangements. Ready for your next gathering? Your perfect layout awaits.
Remember, comfort and flow reign supreme. Turn your camping dreams into reality with the help of our Learning section at Outdoor Awaits.
Sukhen is a passionate blogger and traveler who visited many historical places in Bangladesh, Myanmar, India, and Thailand. He's an avid camper, so he shares his knowledge of camping and wildlife with his readers. He also helps readers plan their own camping trips. To know more, stay connected with Outdoor Awaits.

